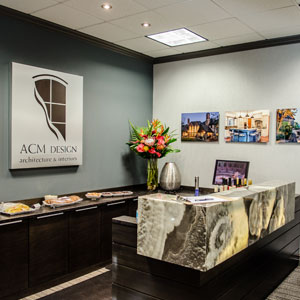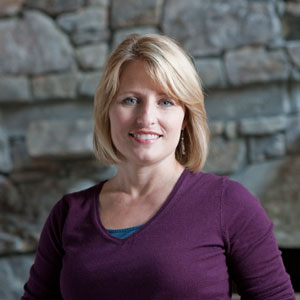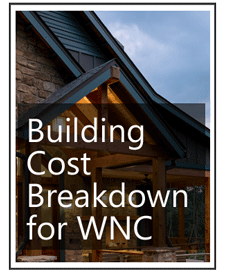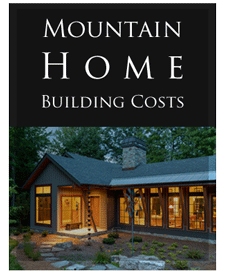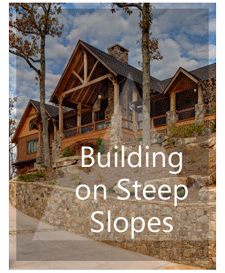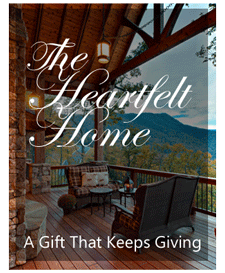
ACM Design Featured on NC Design
A Blue Ridge Mountain Dream Called “Home”
When Marcus Katz and his wife, Pearl Baker Katz, decided to create their dream home in Western North Carolina, they initially set their sights on a small renovation. As they worked with Asheville Architect, Amy Conner-Murphy, owner of ACM Design, the vision they had for their dream home began to take shape – and transformed from a small project into a major renovation. The end result? An exquisitely appointed, luxurious property that has all of the amenities of a high-end retreat, but with every comfort of “home sweet home.” Amy was kind enough to share with North Carolina Design how she and her team added some of the finer details to the home.
 Images Courtesy of ACM Design ©
Images Courtesy of ACM Design ©
The Katz’s wanted to build a second home in the Asheville area. “Marcus grew up coming to summer camp in the area, and he loved it,” Amy explained. “They both wanted to create a spectacular retreat where friends and family could be treated to luxury while they were visiting, but still feel very much at home.”
To accomplish the homeowners’ vision, drastic changes had to be made. “The main residence was taken back to the studs and completely revamped with a new floor plan. While we kept the rustic feel of the exterior, the interior doesn’t at all resemble what was there originally.”
The new layout gives the homeowners the exact function and aesthetic they need. “It’s an open, casual, inviting kind of space,” Amy said. “People can linger and enjoy the view while they have a cup of coffee or a glass of wine from the bar.”
The property’s spectacular view is one of its best features, and Amy and her team found a brilliant way to capitalize on it. “We used expanses of glass bi-folding doors that open almost the whole width of the room. This allows the indoor and outdoor spaces to flow into one another. When the weather permits, which could be 9 or 10 months out of the year, they can actually live both indoors and outdoors.”
When it comes to guest accommodations in the home, visitors are spoiled for choice. “The main home’s guest suites were designed to give visitors a high level of privacy and luxury,” Amy said. “The homeowners truly had in mind a space where their guests could relax and feel comfortable. Everything is provided – guests can check emails, or have a hot bath after a day of hiking – all the creature comforts that could make someone feel at home have been thought of.”
The couple’s guests can also stay in the spacious and luxurious dual-level guest house. “The top level of the guest house is like a very posh hotel suite,” Amy noted. “It has everything — a well-appointed kitchen, a master suite and a gathering space. The lower level is more like a den and game room space – somewhere where family and friends who have children can feel comfortable and follow their own routines.”
The home’s outdoor space is a veritable paradise for the Katz’s and their guests, featuring a fully outfitted summer kitchen, an infinity pool that faces the mountain view, a poolside waterfall, gardens, a tennis pavilion and hiking trails. “You can hike in the mountains and see hundreds of native species, without ever leaving the property,” Amy said. “The whole place really is an Eden, just as the homeowners imagined.”














