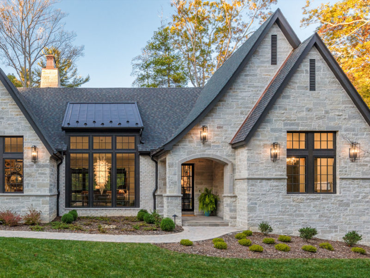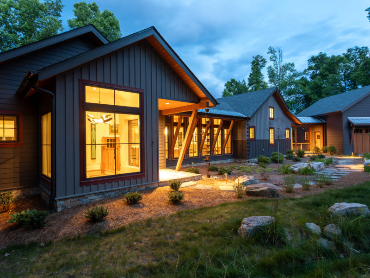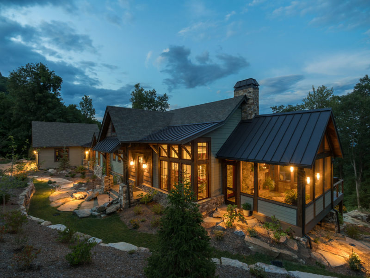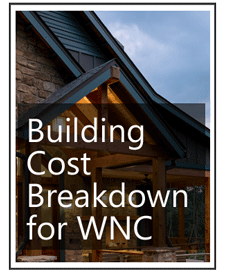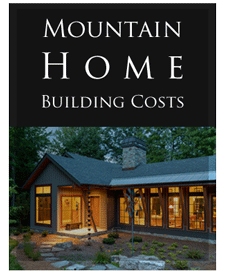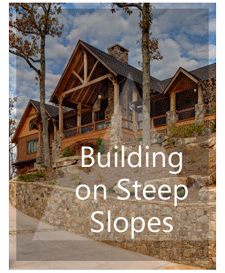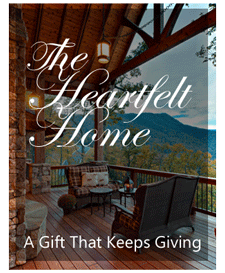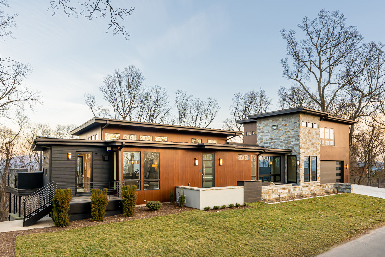
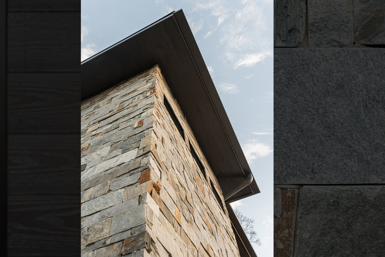
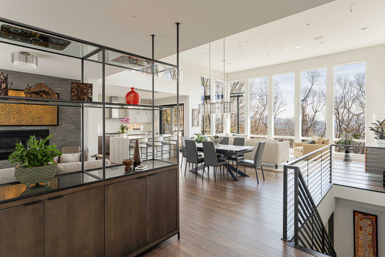
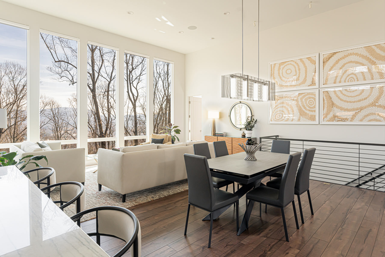
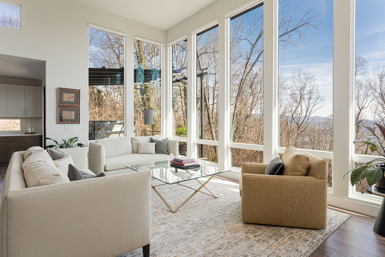
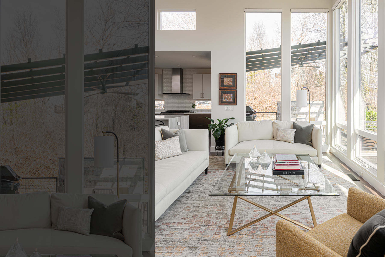
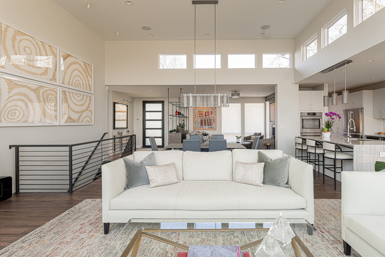
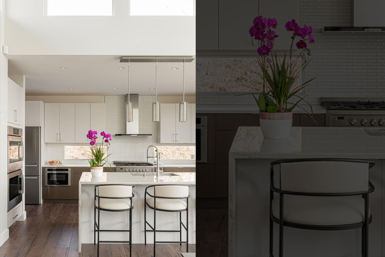
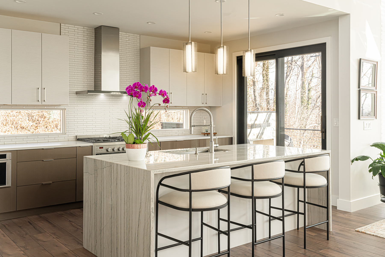
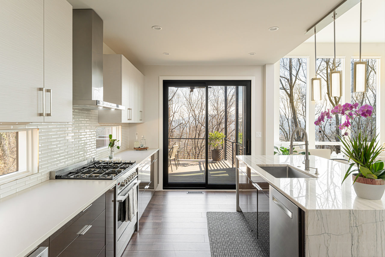
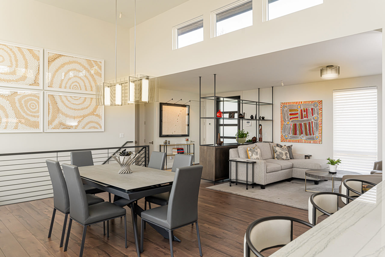
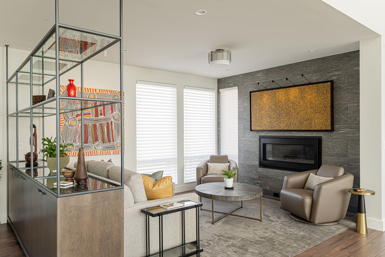
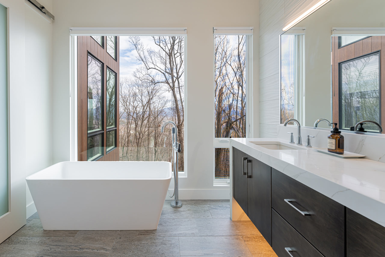
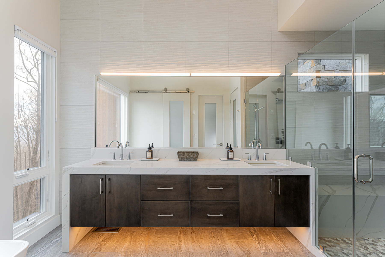
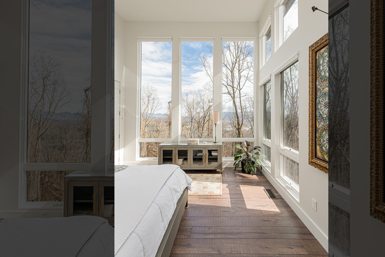
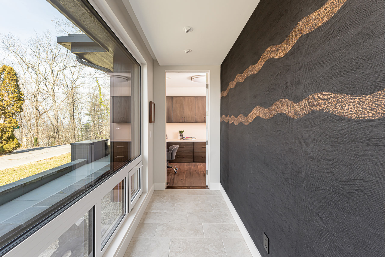
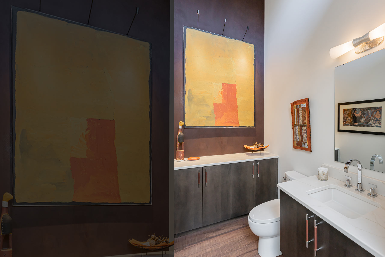
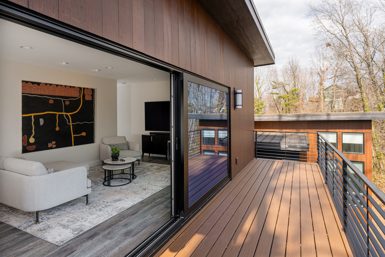
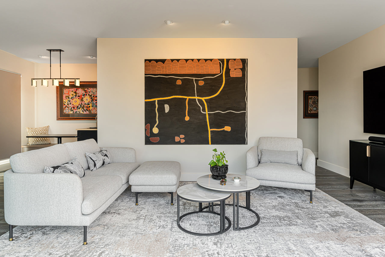
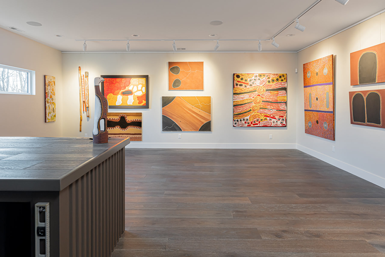
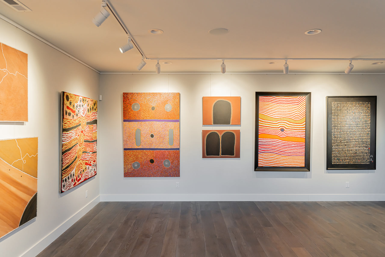
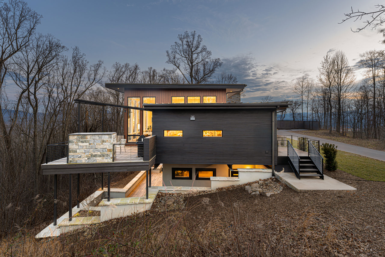
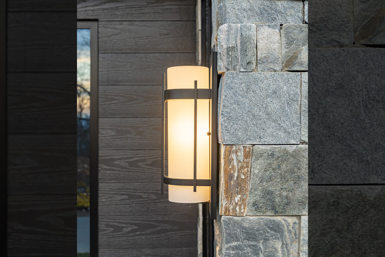
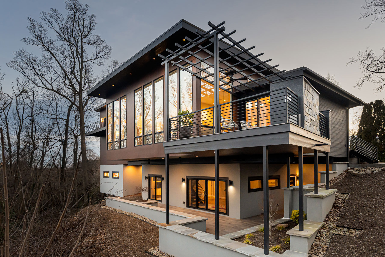
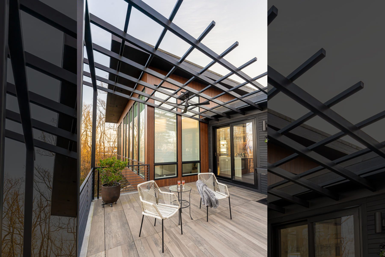
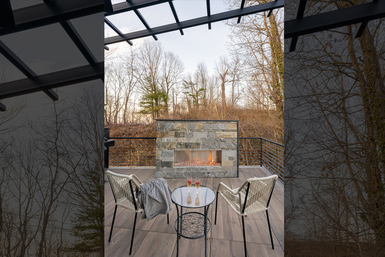
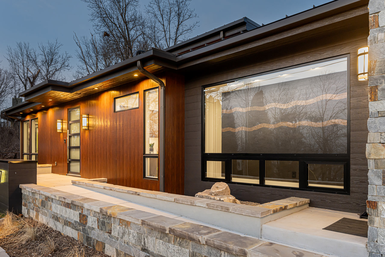
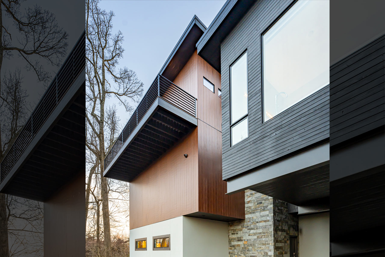
AVL Mountain Modern
Whole House Renovation with Addition
The first impression upon entering the newly renovated and expanded home is the serene sense of place. A series of clerestory windows wraps the interior and a wall of floor to ceiling glass makes the sweeping mountain views a dynamic focal point. With a south facing orientation, from sunup to sundown, natural light fills the airy space. Minimalism in the home’s interior finishes is an elegant backdrop for the homeowner’s vibrant art collection. Slab doors with a simple kerf cut design and the omission of window and door trim using a drywall return instead, provides the clean palette to display several large-scale pieces. Directly off the main living space at the rear of the home is a new elevated outdoor living space with an asymmetrical trapezoid layout that extends past the back of the home to offer 180-degree views of the mountains. In the evening, the owners can relax around the new fireplace with cocktails as they enjoy the color burst of the setting sun over the mountains.
The main floor living space encompasses a new dining area that is in-between the living room and new fireplace nook and directly adjacent to the renovated kitchen. A White Macaubus quartzite waterfall edge kitchen island with bar seating expands into the living space from what was once a simple galley-style kitchen. The horizontal grain pattern on the upper cabinets, veining in the countertops, and the delicate lines of the tile backsplash craft a subtle layering of textures. A former mudroom was transformed into an elegant Butler’s pantry that is tucked to the side of the kitchen, creating a favorite beverage prep nook for the homeowners. The original dining room was positioned just inside the front door with no sense of intimacy and with no real reference to the adjacent fireplace. The design vision was to move the dining table to the center of the space; making it easily accessible from both the kitchen and the living room. This allowed for a cozy fireplace nook, perfect for reading or small conversations. The focal wall of the nook features floor to ceiling large format tile surrounding the linear gas fireplace with modern black metal surround. A built-in etagere-style cabinet with open shelving was custom designed to nestle the nook into the fireplace and to create a proper foyer at the front door while still allowing full view to the entire open living space and display space for collectibles. Our clients had several wonderful pieces of art they wanted to showcase around the home. For one large-scale piece with bold color, we created a feature wall using sueded leather in the powder room. The wall covering extends from the countertop of the built-in custom cabinet all the way up to the 14-foot ceilings. On the countertop, the accessories can be changed out to create unexpected whimsy and delight.
Detail takes precision and must be carefully crafted. The master suite bathroom presented a fabrication challenge. Every component needed to be precisely measured, built, and installed to meet the design vision. The waterfall edge of the vanity flows into the sidewall of the shower before seamlessly transitioning into the bench seat of the shower. The glass shower enclosure perfectly bisects the vanity edge to complete the interconnected design. The random, organic nature of a river stone tile on the shower floor breaks up the otherwise linear elements of the bathroom including the Shou Sugi Ban-inspired black tiles laid in a stacked vertical pattern on the back wall of the shower.
This whole house renovation with addition nearly doubled the original footprint. Bridging the old structure with the new one was accomplished uniquely through the exterior color palette of bold and modern, yet natural tones. Cool grays in the stacked stone of the new structure balances with the rich, medium stained tones of the wood siding on the existing home. A black Boral TruExterior made from fly ash was used to reinforce the modern, yet rustic styling of the new home design and provide a depth of tone to the entire exterior. The decking is a floating pedestal system of porcelain tiles in a medium gray. All the exterior finishes were chosen for their durability in the mountain weather and their sustainability.
Architect:
ACM Design PA
Interiors:
ACM Design PA
Builder:
Brock Builders Inc.
Landscape:
Raymonds Landscaping
Photos:
Ryan Theede
Location:
Asheville, NC
Category:
Asheville, NC, Renovation & Addition
Tags:
Asheville, Modern Mountain, Mountain Modern
Related
The Bridge House
Black Mountain, NC / Custom New Home
Black Mountain Rustic Modern Farmhouse
Black Mountain, NC / Custom New Home / Interior Design / Outdoor Living
Are you Planning to
If you’ve ever driven the Blue Ridge Parkway and dreamt of living in the Smoky Mountains or the Southern Appalachians, we’ve compiled a series of complimentary guides rich with information about designing a mountain home. Informed by our decades of experience as mountain home architects, we share expert advice about topics like building on steep slopes, terrain-specific building costs, and materials suited for withstanding the mountain weather. Our passion for creating personalized and heartfelt homes is apparent in all of our work and it is our pleasure to share our expertise with you in these free and informative guides.


