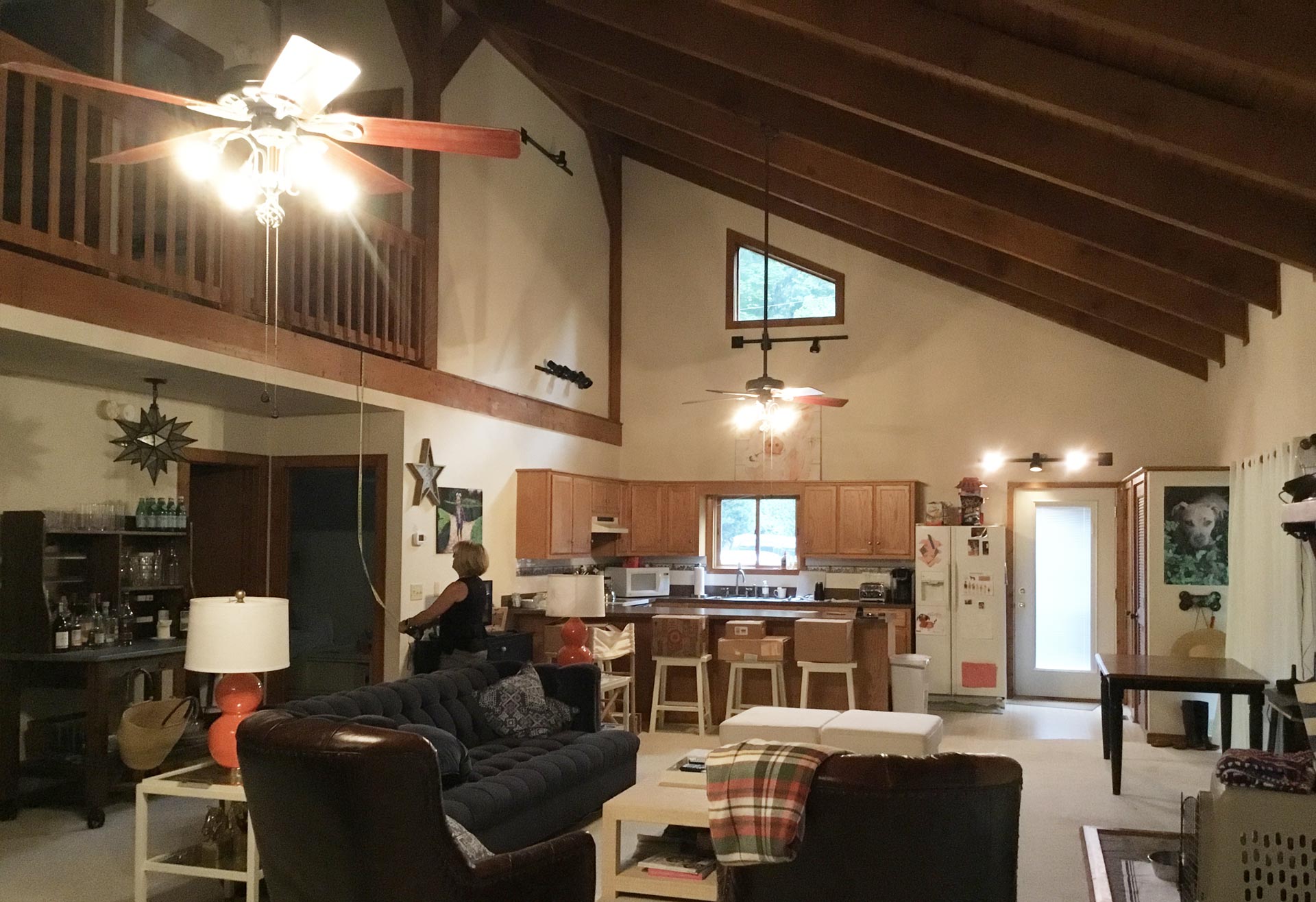After spending some time in their vacation home in Maggie Valley, NC, the family thought they might renovate a few spaces at a time. However, after meeting with ACM Design and seeing the potential vision for their home, they determined the design for their transformed home was too beautiful to wait. Currently under construction, the whole house renovation completely changes the aesthetics and function of the main floor open concept kitchen, dining, and great room. The home’s aesthetic was your typical 1980’s contemporary with odd window shapes, sizes and placements, along with sub-optimal space planning.
Our design offered a casual and updated style that the family craved, along with the function they desperately needed. Rather than being tucked in the corner, the new kitchen with its large central island has become the focus for gatherings of friends and family. Having enough space to gather family friends for meals was an important priority and was accommodated by creating dining space for 12 or more.
The former living room lacked a focal point and completely neglected the view. The new design looked toward the view to create a comfortable gathering space that opens onto the expanded covered outdoor living. The new stone clad fireplace now clearly defines the living area and its central location in the floor plan provides ambience for the entire space. An outdoor dining space is directly accessible from the seating area and on days with nice weather, expand the living area and create a direct, indoor-outdoor connection.
All bedrooms have been completely updated to provide comfortable spaces for family and guests alike.
Under Construction
Before
