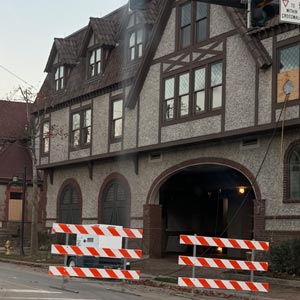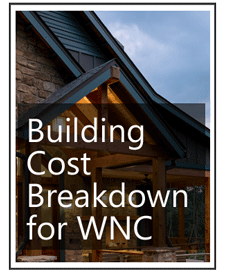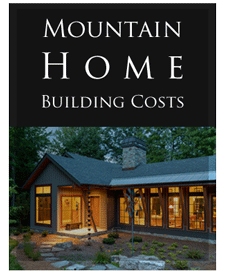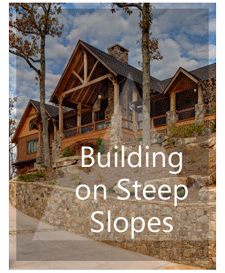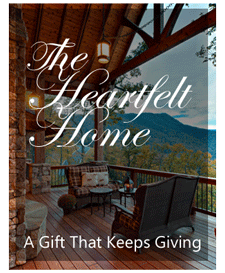
The Creative Process
All of our projects are custom.
Not a single one is a duplicate.
For clients beginning the journey of designing a custom home, we prepare them to complete three milestone tasks as part of the preparation work for the preliminary design.
First, we ask our clients to complete our online ACM Design New Home Questionnaire. The questions are crafted from our decades of experience to gain insights into how clients currently live and their vision and expectations of their life moving forward. For many clients, we find that their mountain home will be a completely new lifestyle for them and their home design needs to reflect this shift. Questions cover nuanced details, such as morning and evening routines, when and how often guests visit, how our clients entertain, and even the amount of linear feet of closet space needed. The questionnaire also focuses on daily living, including spaces for work and creative endeavors, outdoor living, pantry/mud/laundry space needs, and how pets fit into their life. The questionnaire is comprehensive and requires thoughtful consideration; and the results form quite a clear picture of what our clients are hoping for in their home.
Our creative process puts our client at the center of everything—their needs, their style, and their aspirations for their life to come in this home.
The second step is usually a site visit with the client, but on our own if necessary. We walk the land, preferably with our clients, to determine the best location for the home that takes maximum advantage of any views and considers the topography. We see how the sun traverses the property. We take note of natural elements on the property that should be featured in the design. Our clients will have already or will at this point engage a surveyor to prepare a topography survey, which is a critical component to the design process.
The third is to start a Pinterest Board or Houzz Ideabook for saving and sharing inspiration photos. Interestingly, a large number of our clients already have one ready to share.
After completion of the questionnaire and site visit, we prepare a Scope Identifier to establish house size and cost estimate ranges. We will meet with the client, usually virtually, to review the results of the Scope Identifier and discuss questionnaire responses. Next, we will review their inspiration sources for the rooms and exterior of the home we are designing together, but usually in a separate meeting. Assessing existing furnishes, heirlooms, and art collections is a key part of the design preparation work to ensure your treasured belongings are a consideration for the preliminary design plan and will also schedule to review these items during this timeframe.
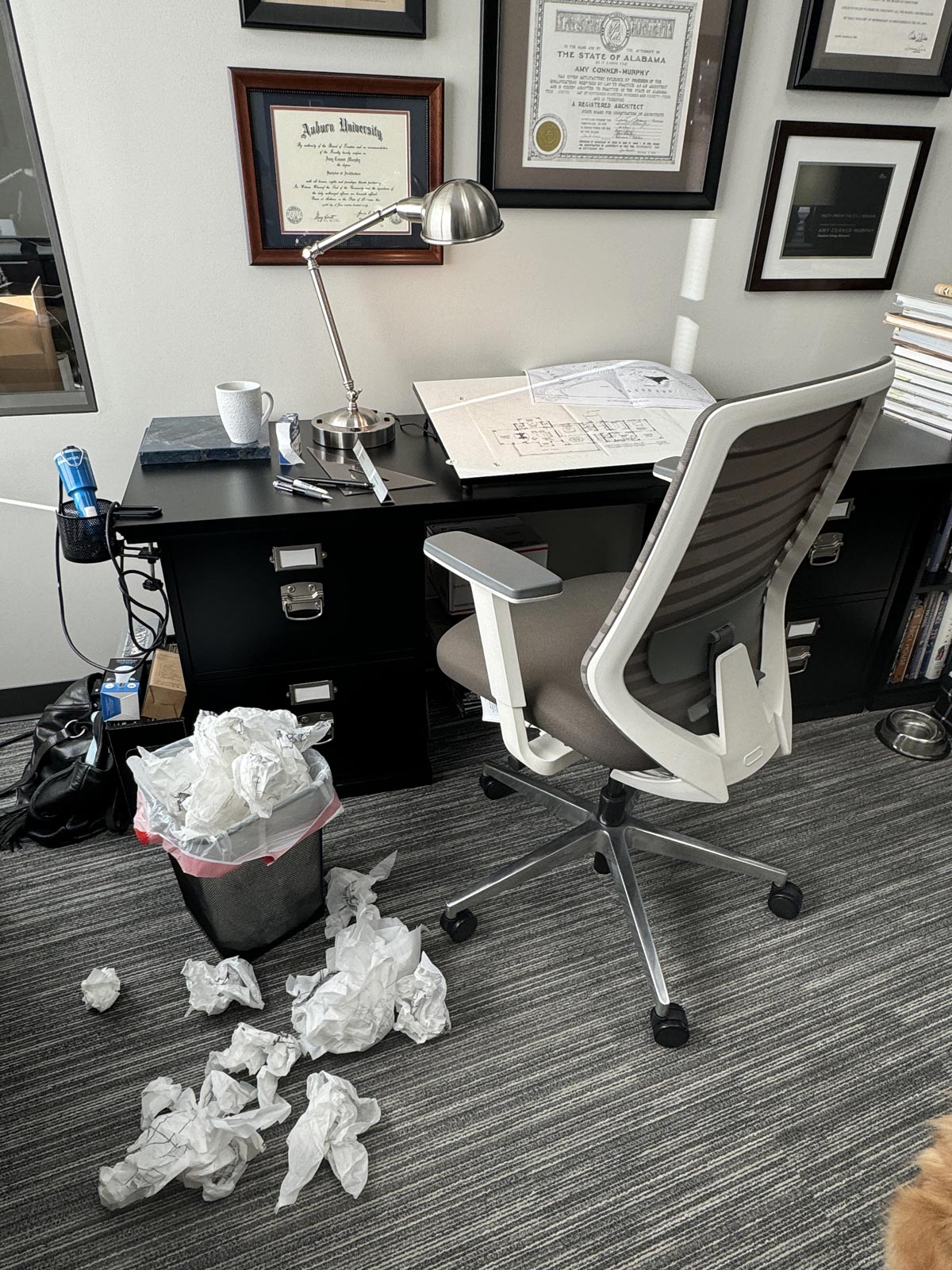 Once we have completed all of the design preparation work with the client, we begin to sketch your home design. At this beginning stage, the process is rather fluid and singular. The tactical nature of sketching by hand with pen and paper allows for the design to take shape in an organic way. Sketching requires inspiration. Sometimes that happens sequestered in the office after hours with music playing in the background. Sometimes that may take place seated on the porch with quiet serenity, except for the birds singing, to allow for creativity to flow. We may take the sketch book out to the site for contextual reference. Innovation takes time and so we avoid rushing this part so as not to sacrifice creativity. Our clients are making a large investment in their home; both financially and emotionally, and also frankly in us. It is critical to take the time to tap into all the preparation work and images shared so we can be fully immersed in those details as the design unfolds. This commitment to the creative process yields home designs that are well functioning and are an inspired reflection of our clients.
Once we have completed all of the design preparation work with the client, we begin to sketch your home design. At this beginning stage, the process is rather fluid and singular. The tactical nature of sketching by hand with pen and paper allows for the design to take shape in an organic way. Sketching requires inspiration. Sometimes that happens sequestered in the office after hours with music playing in the background. Sometimes that may take place seated on the porch with quiet serenity, except for the birds singing, to allow for creativity to flow. We may take the sketch book out to the site for contextual reference. Innovation takes time and so we avoid rushing this part so as not to sacrifice creativity. Our clients are making a large investment in their home; both financially and emotionally, and also frankly in us. It is critical to take the time to tap into all the preparation work and images shared so we can be fully immersed in those details as the design unfolds. This commitment to the creative process yields home designs that are well functioning and are an inspired reflection of our clients.
Next, the design is transferred to tracing paper, fondly referred to as “trash,” to create layers upon layers. This layering allows us to move around spaces and elements, trying different arrangements and orientations, until the design comes to fruition. The wastebasket often overflows with tracings of all the discarded iterations.
Once the concept design is fleshed out, it is time to share these drawings with our clients, which is both exciting and unnerving for us. We want our clients to be thrilled at seeing “our collective baby” for the first time.
We have found that sharing sketches first has a major benefit. Our clients see the design direction in an artistic way, yet accurately presented. These hand-drawn sketches show floor plans of your new home and how the home could best be situated on the land. As we review the sketches together with our client, lively discussion abounds about the overall design including … how the rooms will function and flow … how natural light will enter the spaces . . . how the inside of the home relates to the outdoors … how we could arrange different options for the kitchen layout and so forth. It is a creative and inspired moment that garners excitement for everyone involved.
Once the client approves the concept, our design team begins building the design and 3D model in our computer software from our sketches. We have learned over the years that when we start by looking at the computer models, clients tend to feel that the design is more formalized, and therefore more final. This tends to subconsciously inhibit their insights and willingness to consider alternative solutions. By sharing the sketches first, it seems that clients feel much more a part of the collaborative process and offer greater, and more insightful feedback.
When designing a custom home there are thousands of considerations including aesthetics, topography, desired features and amenities, budget, and heartfelt ones. Through the artistic lens of a professionally trained and experienced architect, the interpretation of these components into the design of your dream home begins. The creative process, starting with pen to paper, brings to life the vision of home our clients have always imagined for themselves and it’s a process worth taking the time to do correctly.


