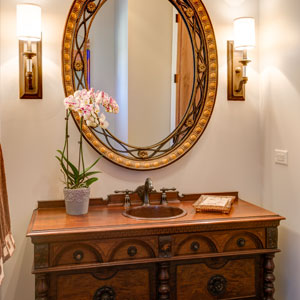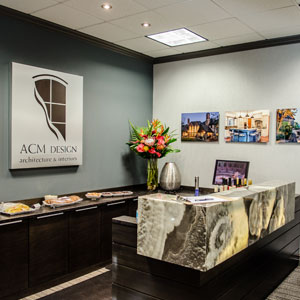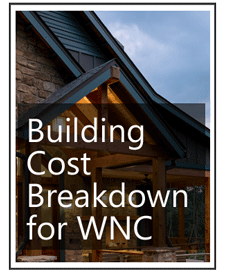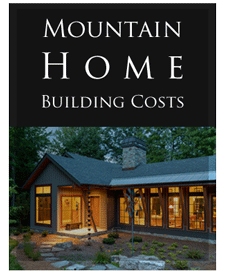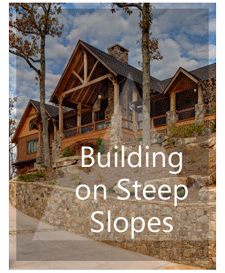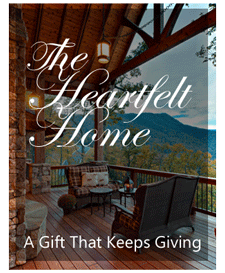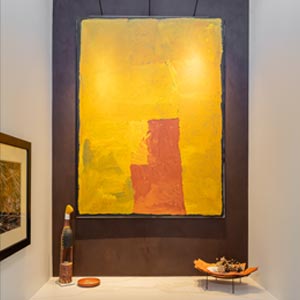
Artfully Home
Local gallery owners envisioned a home with sweeping mountain views, sunrise and sunset vistas and an open plan with expansive wall space to display art from their personal collection; as well as to have the ability to showcase artists whose work they are introducing to the WNC community. They thought that they would design and build a new home. It wasn’t until they started to explore their design goals with Amy Conner-Murphy that they began to see that an existing property they already owned could offer them what they wanted.
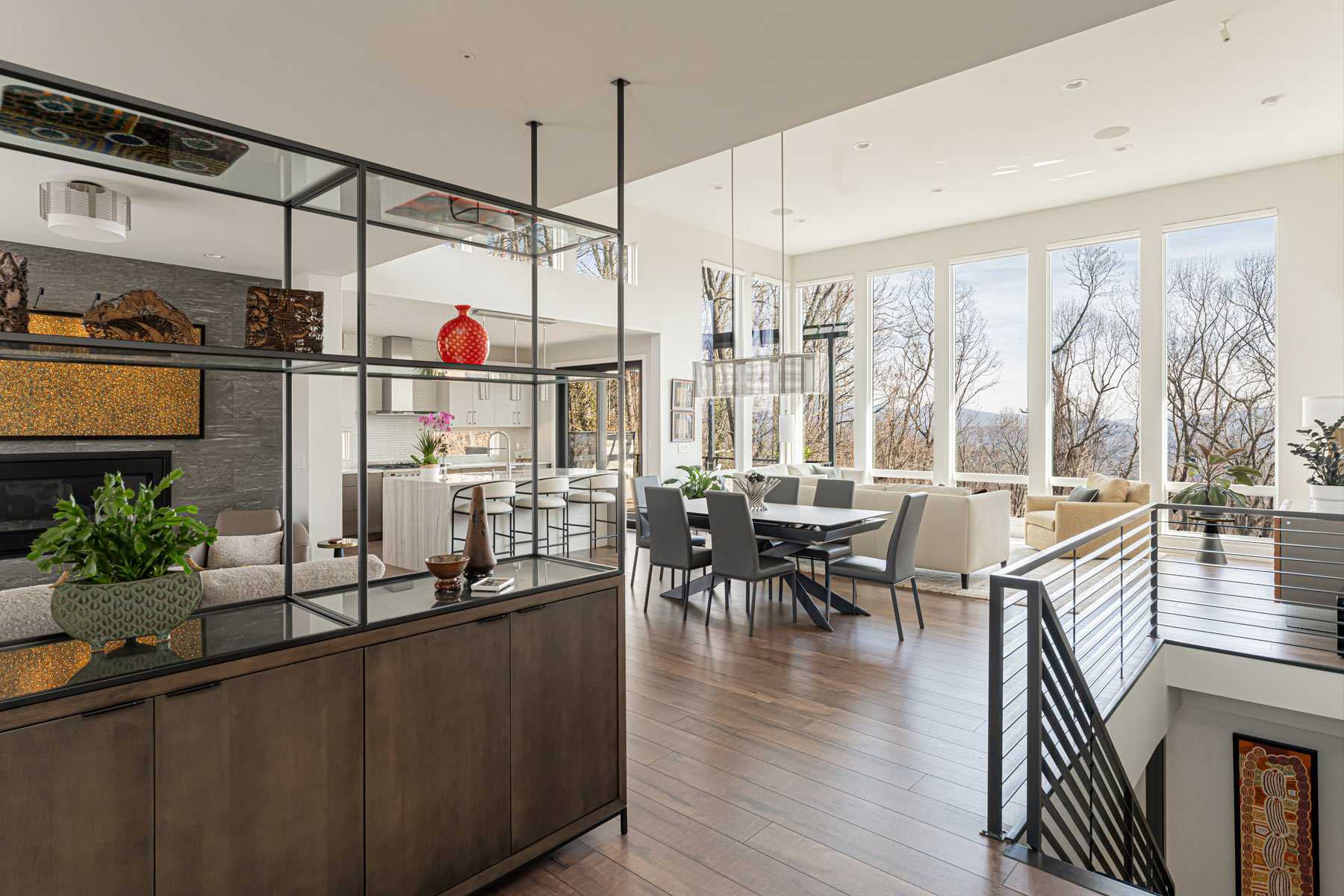
They had purchased a small cottage as an investment property due in part to the home’s proximity to downtown Asheville. The elements our clients liked most about the property were the views of the mountains and downtown and the large, main floor open concept living space. However, the layout was odd, furniture placement was a challenge, and the space lacked definition and intention. Most importantly, the original home was just too small for their needs. Amy’s vision saw that with some reworking and a major addition, she could achieve everything our clients wanted. The renovation started with a top to bottom demo down to the studs on both levels of the existing home. A new construction wing would more than double the original footprint.
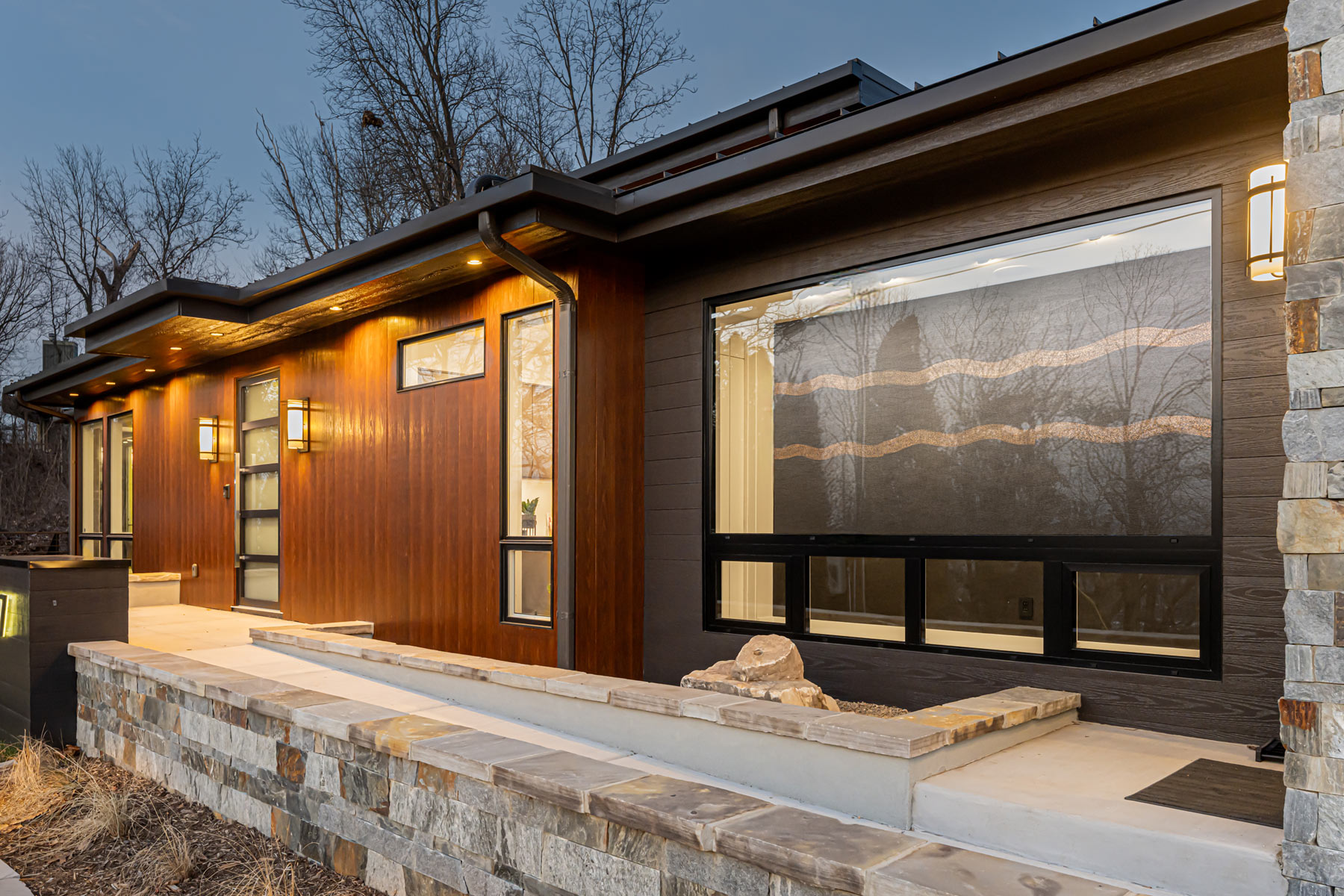
Joining existing to new in a seamless way is the intention. The exterior material choices for this home allowed us to create a cohesive structure with the appearance as if this configuration were always the intention. In the street-facing hallway that joins old and new structure, our clients selected an Élitis handmade wallpaper. Creating a moment with the black paper with a copper-tone veining running through as the main design element underscores the measured endeavor of purposeful choices to highlight exacting details that has created an intentional space from simple beginnings.
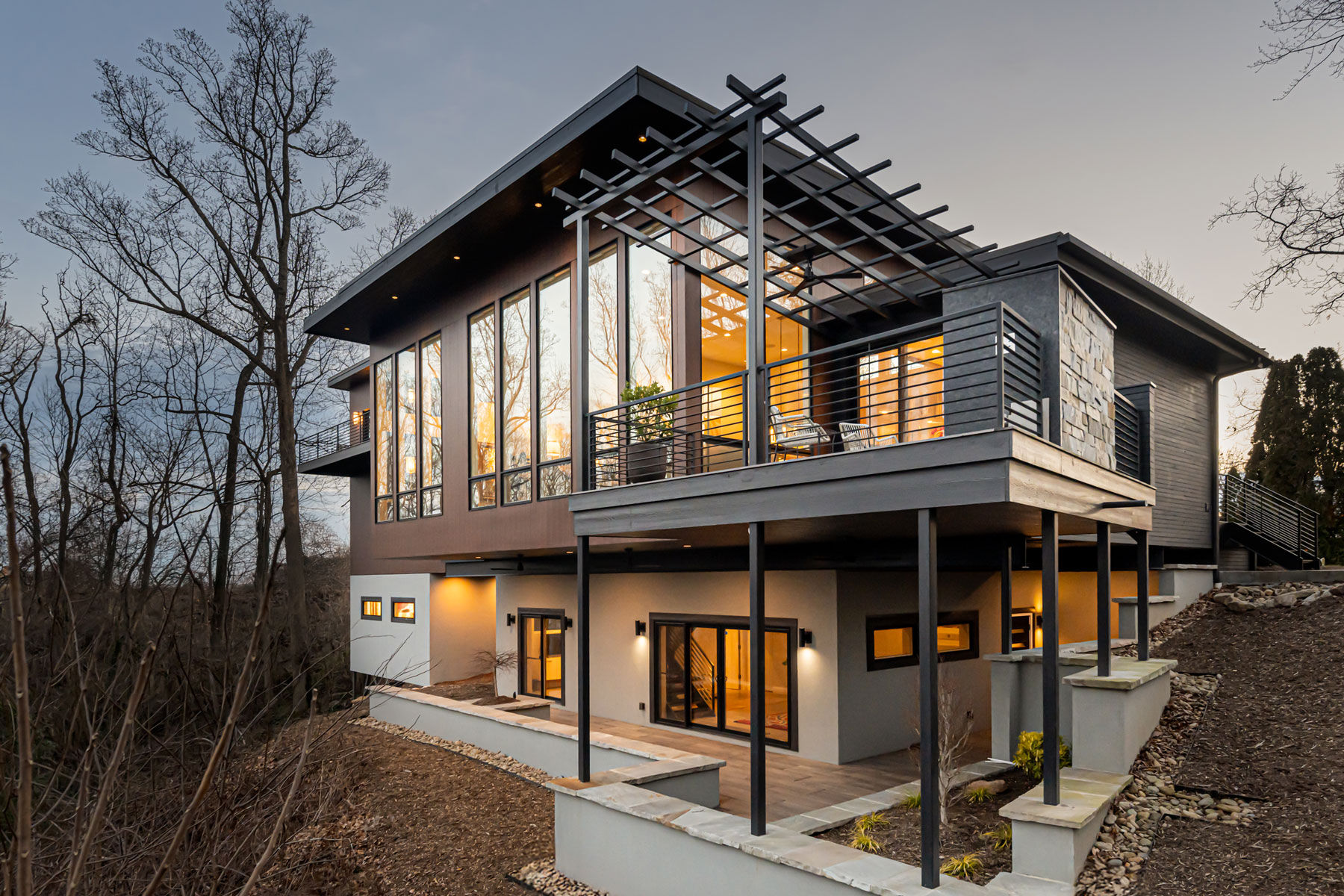
The existing structure would be used for the main living spaces with a large deck addition for outdoor entertaining to take in the views.
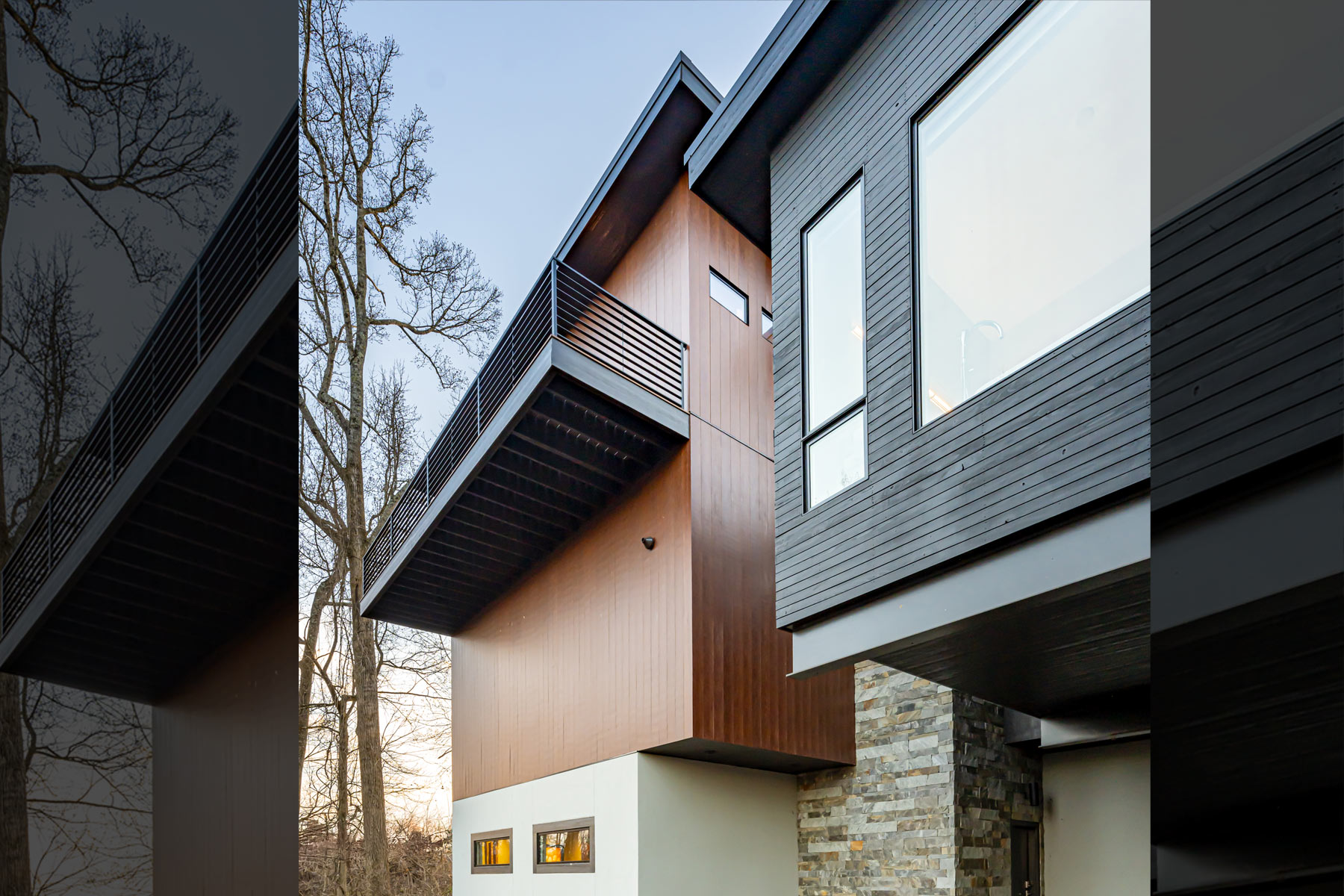
The new construction part of the project added an expansive gallery space, a new garage with a floating slab, and a private guest living quarters, including kitchen for extended stays. Downstairs in the addition is the owner’s gallery space. An elevator allows for movement of larger pieces and can also be used to access the second floor guest space. A separate entrance on this side of the home allows for patrons to access the gallery space to view the new collections of works.
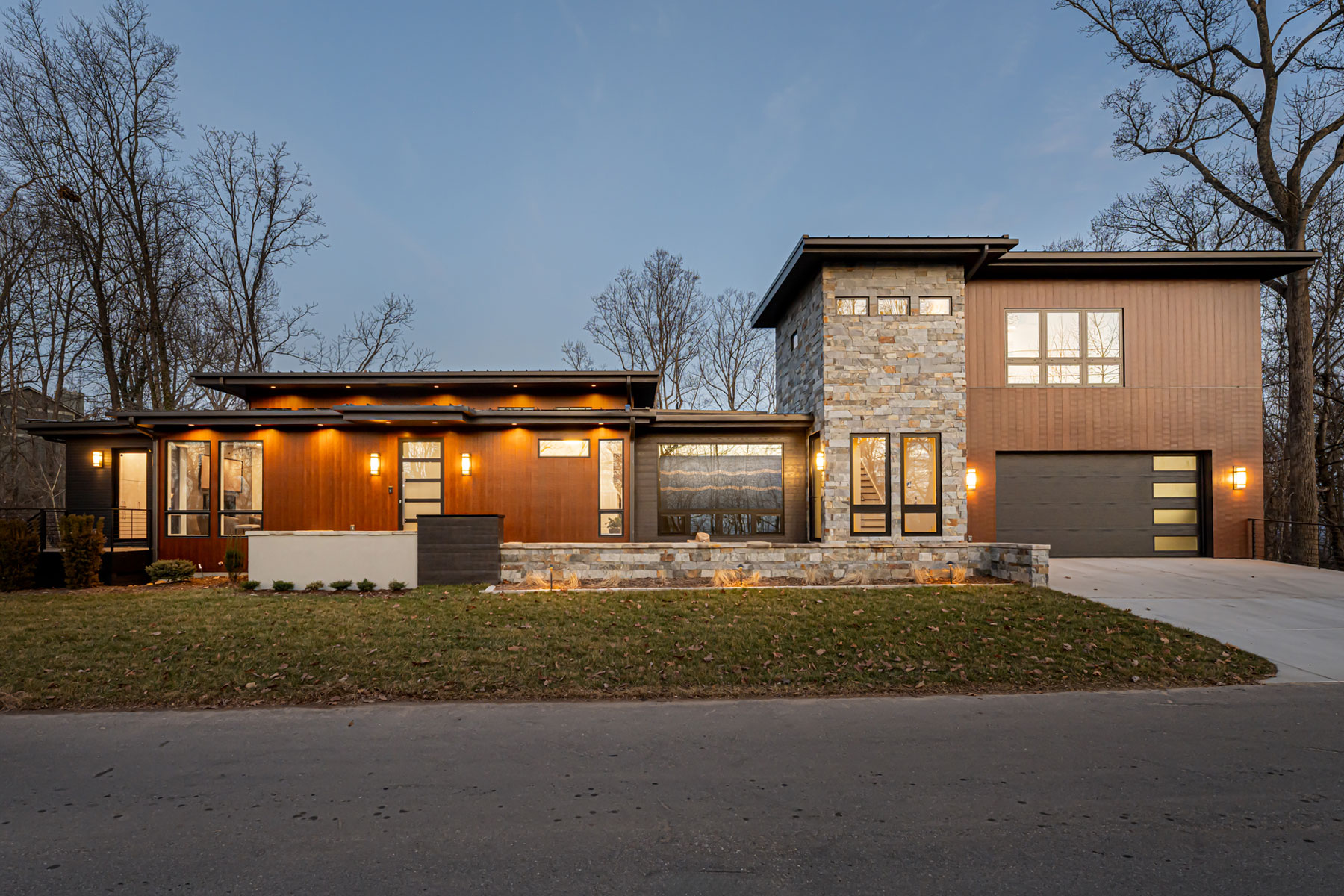
Our client’s vision, along with Amy’s discerning eye, realized the potential of this space to create a perfectly suited home for their personal and professional lives. More about this project in our portfolio: AVL Mountain Modern


