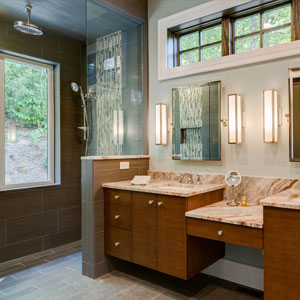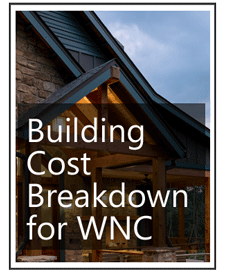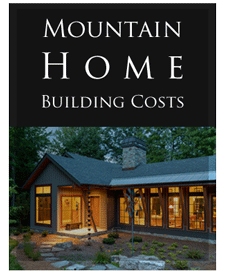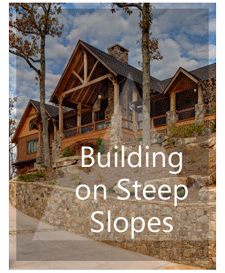
How to Choose the Best Property for your New Home
 When building a new home, most homeowners spend days and months scouring home plans or working with a custom home architect to design their dream home. Many people don’t realize, however, that an equal amount of thought is required when buying residential property. Understanding how to analyze the advantages and disadvantages of a particular property is critical in the setting the tone for the construction process. Consider the following tips:
When building a new home, most homeowners spend days and months scouring home plans or working with a custom home architect to design their dream home. Many people don’t realize, however, that an equal amount of thought is required when buying residential property. Understanding how to analyze the advantages and disadvantages of a particular property is critical in the setting the tone for the construction process. Consider the following tips:
Size
The size of the property must be considered carefully. When thinking about your new home, consider how it will look on the site. Will you need a large front or back yard? Do you plan to add a pool? Is there room for future expansion? All of these questions are important to think about when determining if the property is large enough for the home you plan to build.
Soil
Understanding the type of soil that a home will be built upon can make the difference in the overall home design. Soils have various characteristics that determine the bearing capacity and can affect drainage, fertility and moisture levels below the home. The bearing capacity of the soil can mean the difference between a typical basement foundation and a pile foundation which directly impacts the overall cost of construction. Soil analysis is a simple process where soil borings are taken and the data reviewed. If possible, negotiate with the seller to provide the soil analysis with a favorable report as a condition of the sale.
Slope
Determining if a property has significant slope is not always easy to assess without the proper equipment. To the untrained eye, a property that may not appear to have much of a slope may in fact feature significant slope. Sloping property is fine if you want to build in a basement, but the amount of slope on the property directly determines whether the cost of that basement is expensive or reasonable. If you are working with a stock plan, carefully consider the effect of sloping property on the plan layout and the exterior look of the home.
Orientation
Site orientation is simply determining how the sun moves across the property. Does the land face primarily north, south, east or west? The site orientation can inform the design of the home which can have a tremendous affect on the efficiency of the building systems. For instance, does the primary view face west? If so, the home may be designed to capture those sunset views through many windows, but the air conditioning system will likely be larger or work harder to accommodate the large heat gain.
Aesthetics and Practicalities
Views, land features, proper drainage, and access to the property are a few other items that must be considered in combination with the other site aspects. These features, and others, directly relate to the value, building considerations and overall appeal of a property.
Topographical and Boundary Survey
Knowing and defining exactly the extents of the property is critical. Determining the building setback is a necessary first step for the architect to design the floor plan or for the owner to decide if a stock plan will fit. A boundary survey will also show property features, such as fences, that may encroach on a neighboring lot, or if a neighbor’s fence is on your property. If the property has significant slope or other features, such as a creek, having the survey reflect the lay of the land, or contours, is important in determining how the home could fit into the site. If possible, obtain this information from the seller or negotiate with the seller to provide this information as a part of the sales transaction.
Zoning Ordinances
When building a new home it is imperative to carefully review and familiarize yourself with any building restrictions or rules for the area where your property is located. Zoning ordinances determine the type of building can be built on a property. Even if your property is zoned for residential construction, the zoning for adjacent or surrounding properties may be different. Educating yourself about the zoning in your area is an important step in determining and protecting the value of your property investment.
Neighborhood/Subdivision Covenants
If the property is located in a neighborhood or subdivision, there are likely covenants that guide construction within the neighborhood, although this is not always the case. Meeting with a representative of the homeowners association will provide insight into the practices of that neighborhood. Don’t expect to build a playhouse, green house, backyard pool, or even install hardscape without going through a review process just because you own the land.
When embarking upon building a new home, remember to give proper attention to the selection of a property. Don’t be afraid to seek out the advice of an architect to assist with site selection. Even if you have already narrowed down the choices, an architect can help you assess the pros and cons of each site, ensuring that you make an educated decision about your property purchase. Securing the right property can greatly influence the overall success of a custom residential building project.









