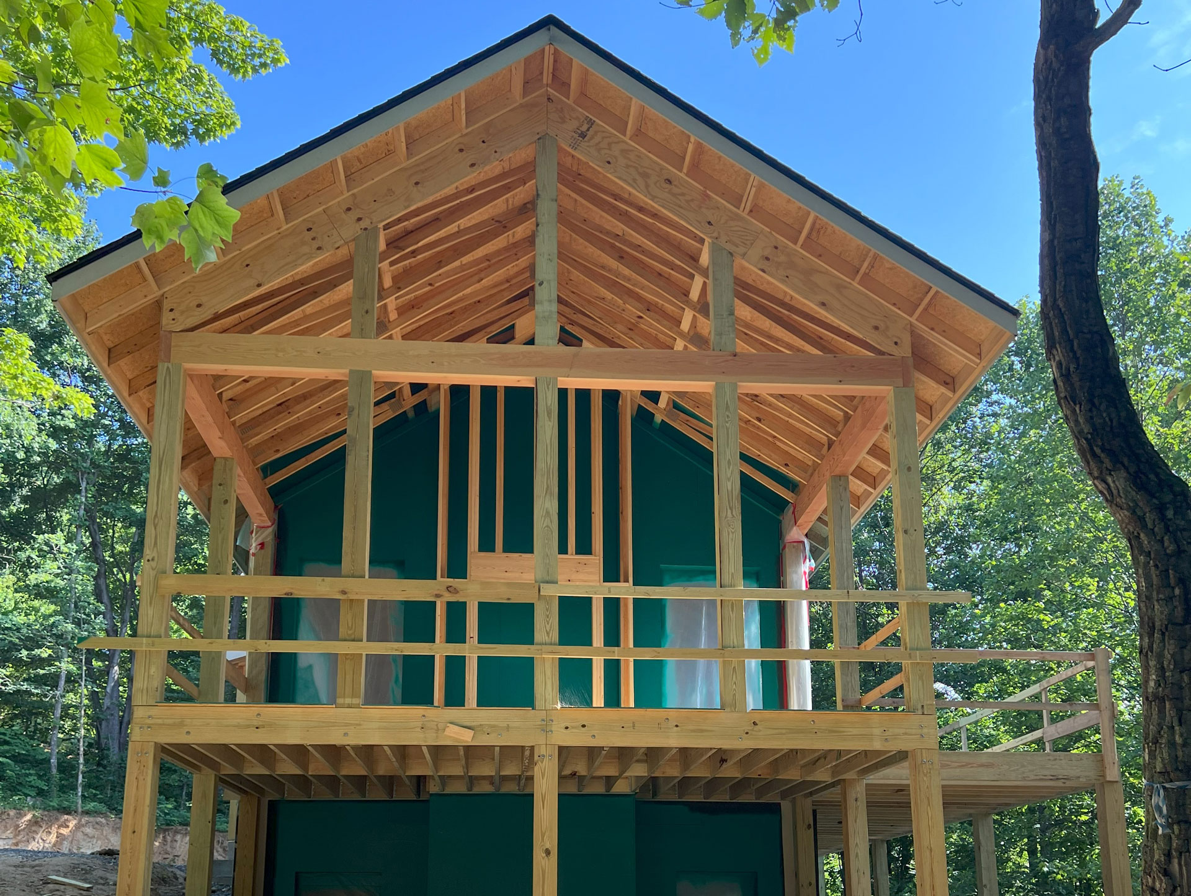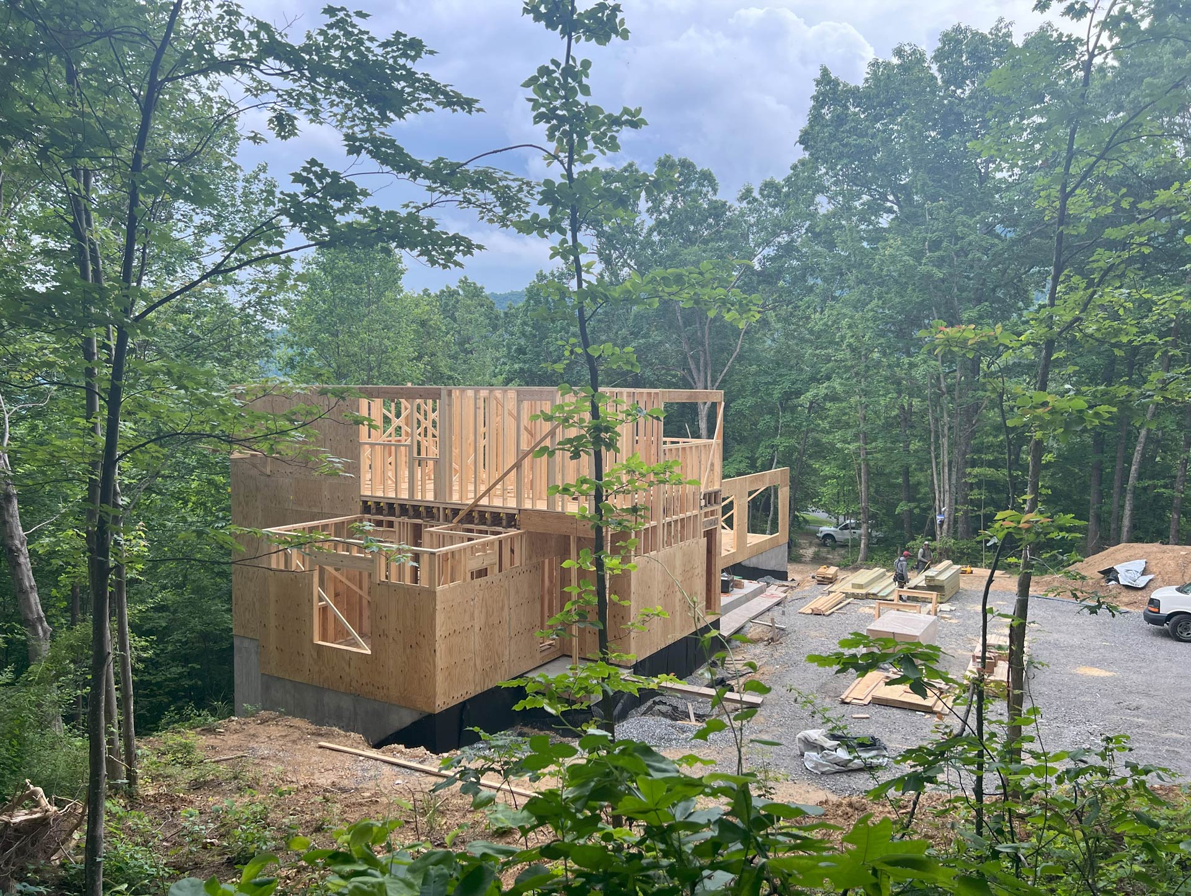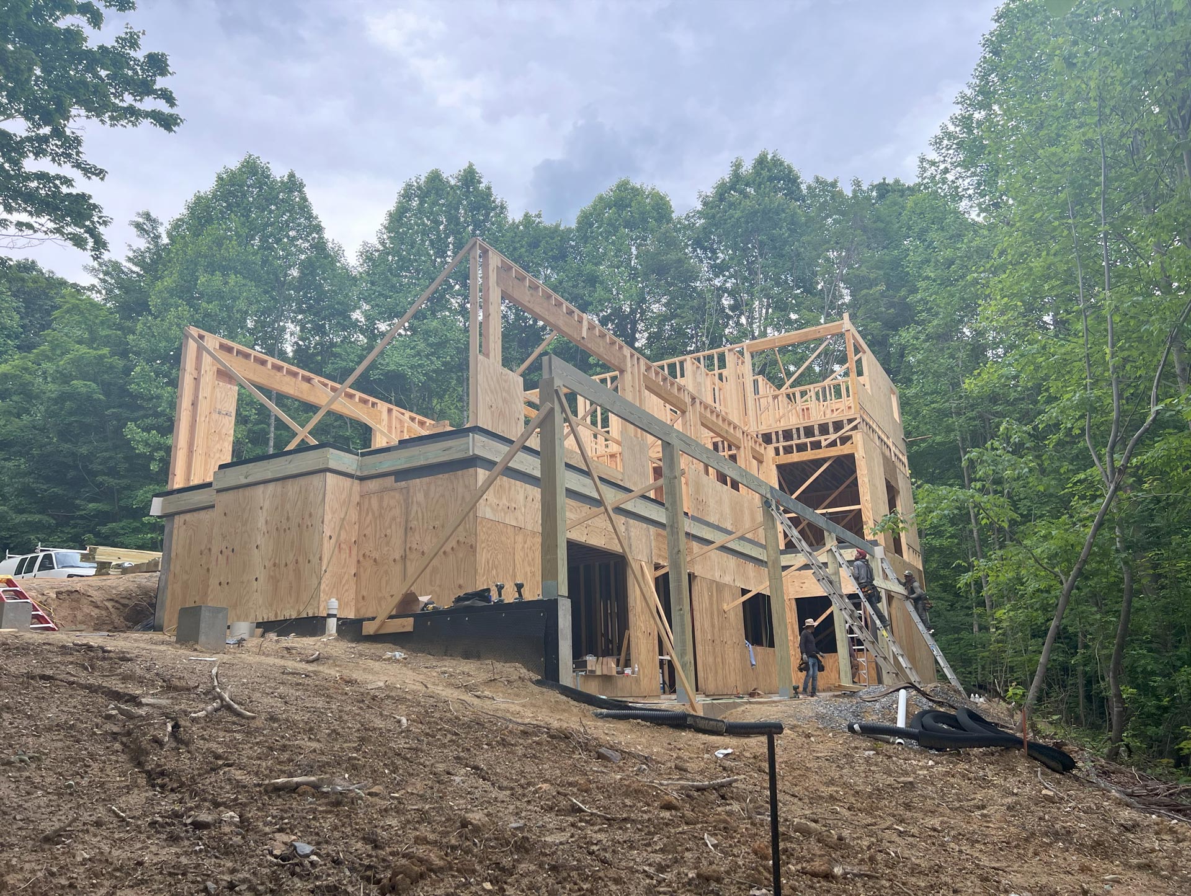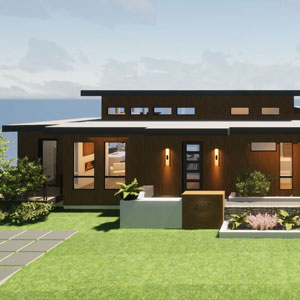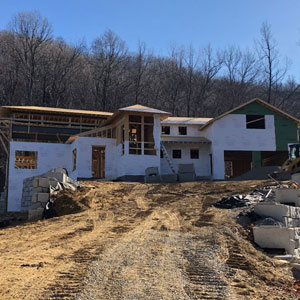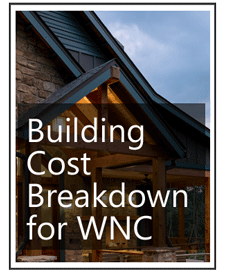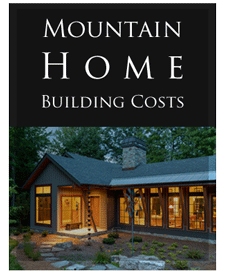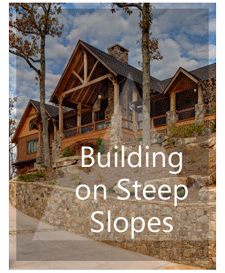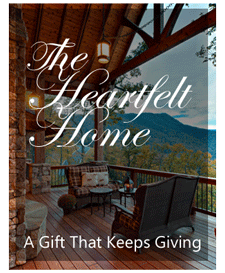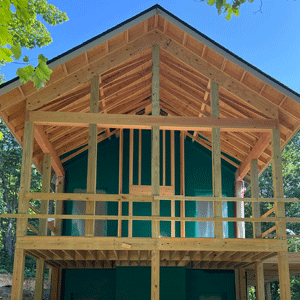
Black Mountain Family Retreat Under Construction
Situated in the town of Black Mountain outside of Asheville, a family getaway in the mountains of North Carolina is under construction this summer through the fall. The home should be complete in time for enjoyment of the family by next year in Spring 2025. The home is designed to be able to host family and extended family to create glorious summertime memories and for all the holidays. The floor plan contains spaces for congregating such as multiple living spaces and a kitchen with a gathering table. It was also important to have spaces for separation for quiet downtime. The home’s five ensuite bedrooms are dispersed over three levels providing privacy and some room to spread out.
