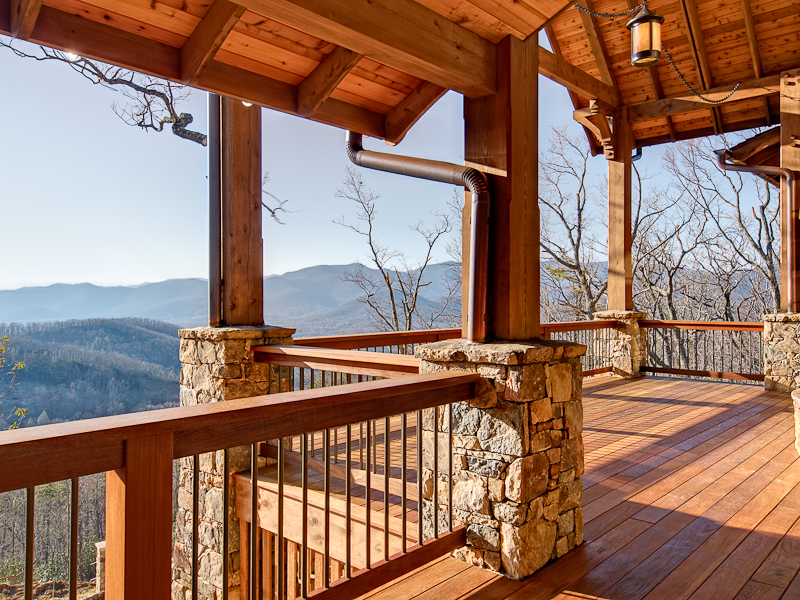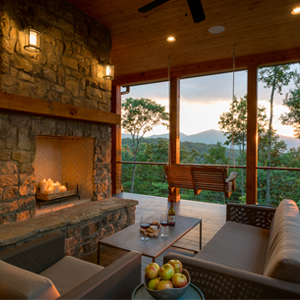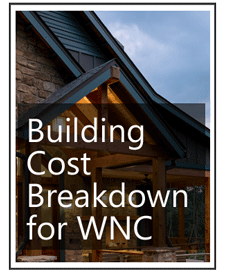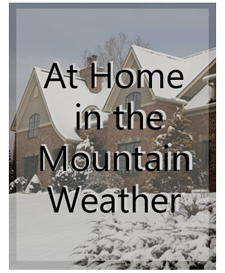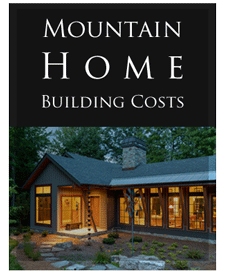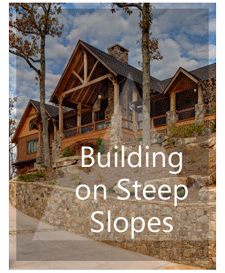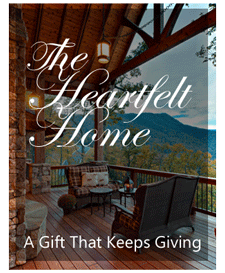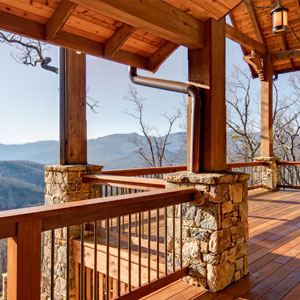
Home Design Evolution
Adapting to the Weather
In the past several months the US and neighboring countries have been hit with two catastrophic hurricanes. Both hurricanes Harvey and Irma have caused billions of dollars worth of damage to homes, businesses and the landscape, leveling many structures and leaving areas without power or water. Large weather events such as these are often catalysts for change. In this case, we anticipate a new wave of change for the home design industry. While the architecture and construction industries continually review and improve building code requirements, as well as incorporating green building practices and products to improve how we construct our homes, these catastrophic events will likely lead to new and improved design standards that address how homes are constructed to withstand future weather events.
Changing our mindset from recovery to prevention is key.
For Houston, it has been noted that many factors led to the degree of damage from high floodwaters. Lack of zoning and regulations allowed for growth and sprawl to go unchecked. Additionally the widespread installation of impermeable surfaces like concrete, which do not allow water to drain naturally, prevented storm-water from draining effectively.
Working at the Homeowner Level:
Homeowners should take into account different ways to prevent such extensive loss from powerful storms. One concept to consider allow for a means of vertical evacuation, whereby homes, apartment complexes, condos and other residential dwellings could be designed to allow for safe retreat to a higher storey. Additionally, allowing for a substantial amount of the plumbing and electrical to withstand flooding, as well as incorporating all necessities on a higher floor, allows homeowners to retreat safely upstairs when flooding occurs and remain there until the waters retreat.
This type of design may utilize various standards such as:
- Building a home with vertical retreat
- Building the entire home on a knoll or as an elevated structure
- Incorporating stormwater pond or other drainage elements on the property
- Concrete walls with robust piers for sturdy structure
- Etc.
Minimal damage in the event of flooding can save a homeowners valuables as well as their life.
Hurricanes and flooding are not the only catastrophic events to that affect home design. Other weather and geographic events to take into consideration when designing a home:
- Fire
- High Winds
- Earthquakes
- Mudslides
- More
In Western North Carolina, we are most concerned currently with high winds.
Building on a ridgetop or anywhere along a mountain slope increases the structure’s susceptibility to wind damage. Here are some important considerations and thoughts from our Principal Architect, Amy Conner-Murphy:
In Western NC, the building code is prescriptive regarding wind zone and wind load. Architects are required to design the home to address how the structure will respond to high winds. The elevation of the property and the height of the structure to be built there determine the wind zone for the design process. We work closely with our structural engineers to address these concerns as they relate to the way the home is constructed. For instance, to resist wind lift of the roof structure from the wall structure during a high wind event, specially designed metal roof ties connect top of the wall structure and the roof structure to minimize opportunity for uplift. Likewise, the wall structure must be attached to the foundation with metal strapping to secure the structure as a unit.”
Working at the City Level:
It’s crucial for architectural minds as well as those in the political arena to work together cohesively to formulate solutions that will improve building codes, ensure aesthetic quality and withstand future weather events. Change will arise from the collective efforts of architects, builders, homeowners, and city officials.
City infrastructures must be designed to minimize flood vulnerability including flood control measures. Zoning and regulations must be adapted to plan for a myriad of weather occurrences, and reviewing past improvements in the U.S. and in other countries can provide insights to successful plans of action in the future.
For example, the Dutch utilize three pillars of flood protection including:
- (1) Measures to keep water out
- (2) Design buildings to minimize flood damage
- (3) Plan of action for evacuations and reconstruction
(source: http://grist.org/article/houston-was-built-to-flood-heres-how-to-avoid-building-future-houstons/ ) They have developed cities and towns that are well-equipped to handle catastrophic events, having steered their focus on prevention rather than recovery.
Take a look at Singapore.
A densely populated country with over 5.5 million people living together on a small island. Singapore has also taken a proactive approach byunderstanding the potential for greater rainfall, more intense storms and the potential for great flooding, they have designed an intricate network of drains, collection ponds, canals, rivers and reservoirs. Additionally, they have adopted a “Source-Pathway-Receptor” approach to achieve a high level flood protection. For more on this approach, see here: https://www.pub.gov.sg/drainage
Only time will tell what new measures will be put in place to evade future catastrophes. Here at ACM Design, we are committed to designing homes and other buildings that consider possible weather and wind events here in Western North Carolina. For more information on how we can help you with your next custom build, contact us at: 828-684-6884 or email us directly at info@acmdesignarchitects.com


