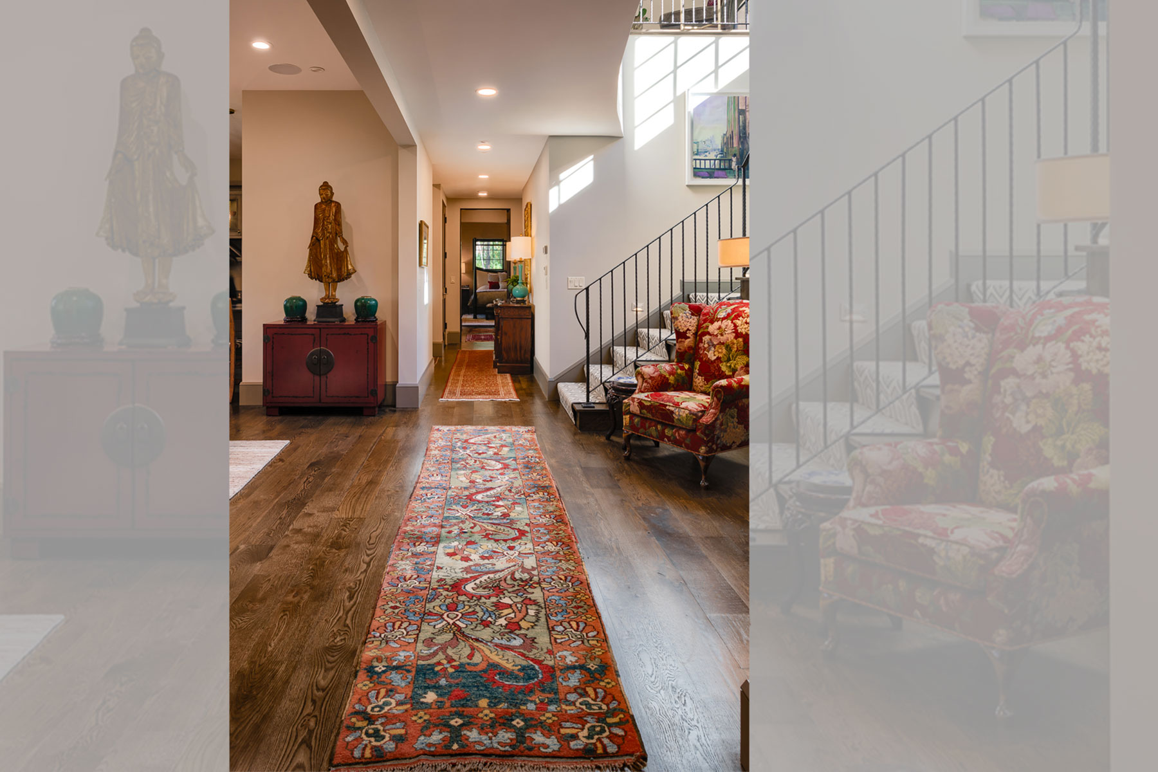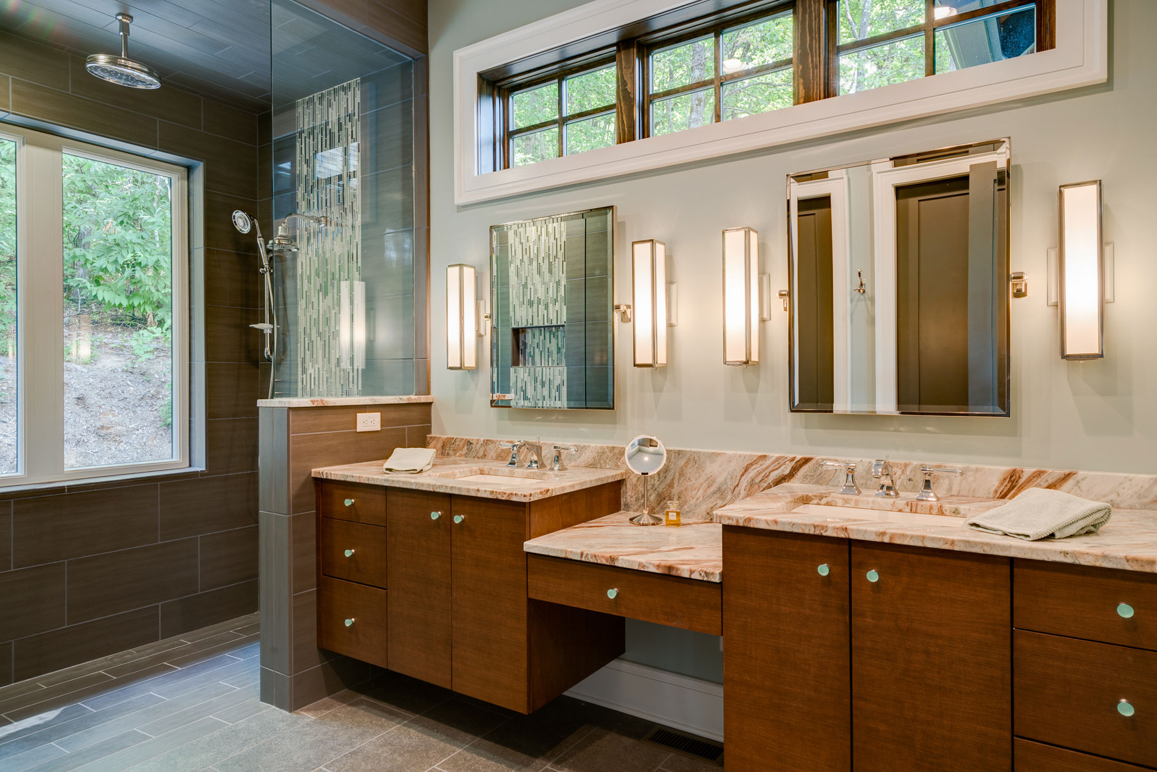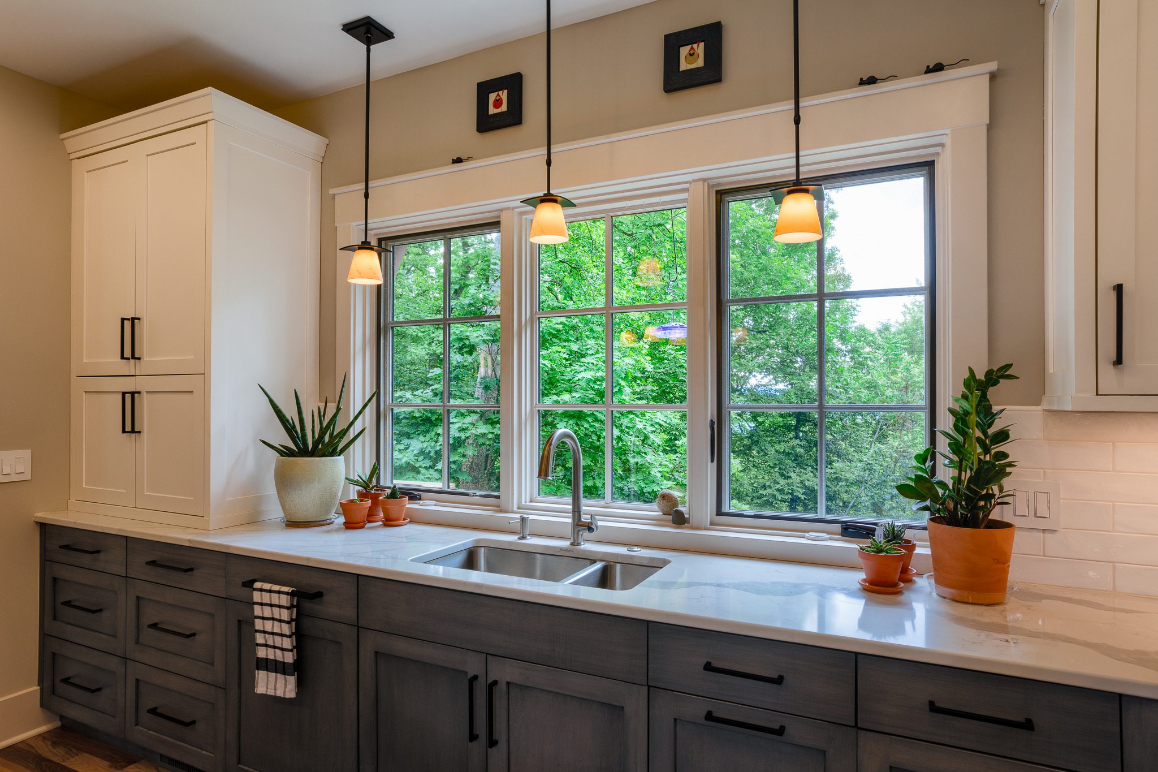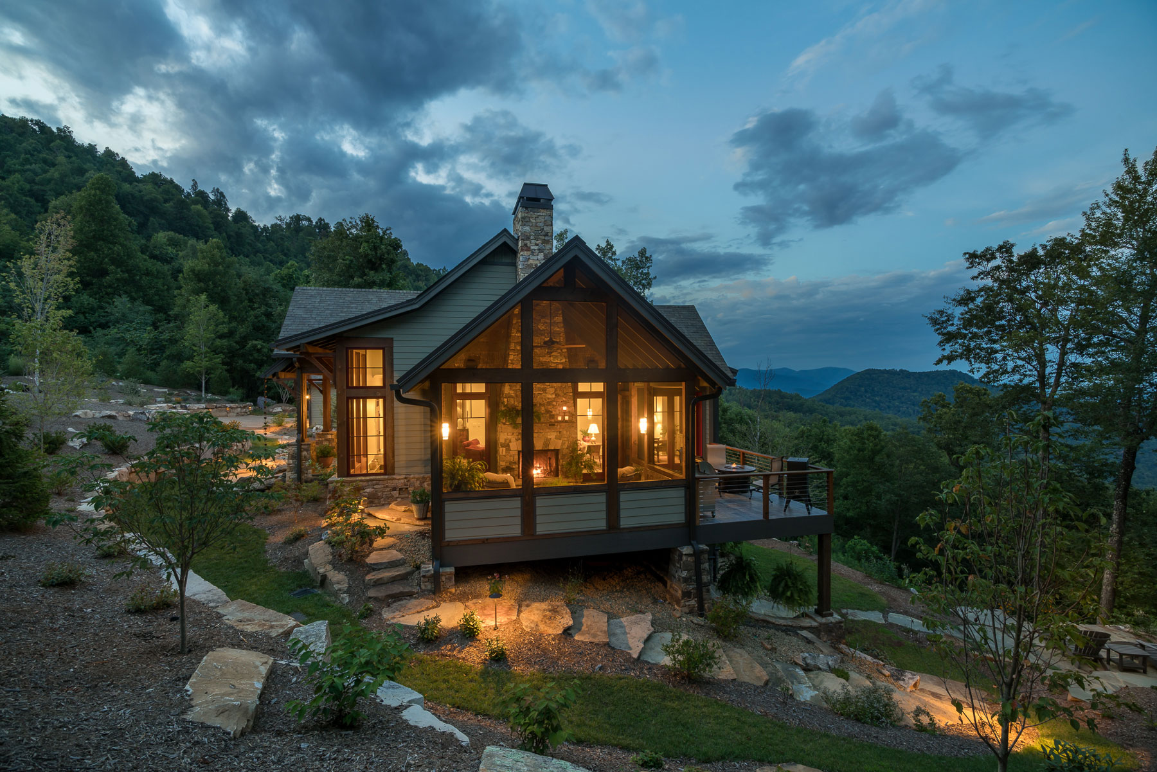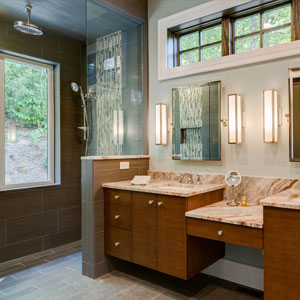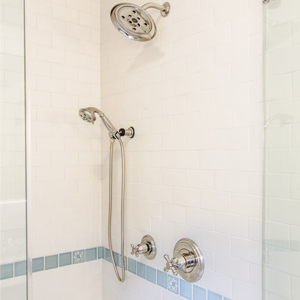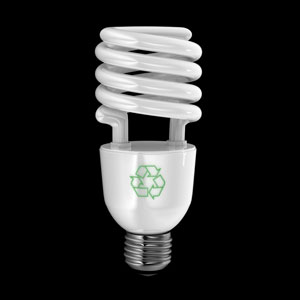
Retiring in the Mountains
With the Baby Boomer generation of 76 million strong in or nearing retirement, designing and building homes to accommodate their needs is a growing necessity among home design and building professionals. Over the past decade, an increasing number of our clients have approached us about retiring in the mountains. This generation of active retirees want homes that not only suit their current lifestyle, but also incorporate design aspects that will help them manage the future years of their lives. To meet this growing need, we have become experts in the field and specialize in creating a home that can be enjoyed for a lifetime. Some call this aging in place, we also refer to it as Universal Design.
Designing a Home for an Active Retirement
When planning their forever home, clients often ask questions about how they can have a home that reflects their current active lifestyle, but has accommodations should they need them so that they can gracefully age in place. They want their home to be beautiful now and into their later years and not to look like nursing home. As with any home design feature, planning is the key to creating a home that will evolve with your changing needs.
Interior
The interior of your home must take into account the possibility of limited mobility as you age. During the design of your new custom home or during a renovation you must consider wider hallways and even an elevator in the event that wheelchair or walker accessibility becomes necessary. You will also want to account for door openings wide enough for wheelchair access. Minimizing the number thresholds and transitions from floor types are just some of the other important interior design features that address aging in place when retiring in the mountains.
Space planning and flow from room to room is key. You want to minimize stairs and the number of steps from key rooms of the home. You may choose to keep the master bedroom on the main level along with a flex space that can be used as an office or guest space with additional secondary bedrooms on other levels of the home. You’ll want to consider simple things like unloading groceries and doing laundry and how these must-do functions are accomplished with limited mobility. You should also consider zoning your HVAC system so that the areas of the home that are most often used are keep at a comfortable temperature. Even lighting and interior colors that increase visibility and make transitioning thru a space easier must be considered.
Bathrooms
In the bathroom, you will want to ensure you have access to the water closest and shower or tub if a wheelchair is needed. Zero entry showers are an excellent way to achieve this functionality, but in a modern and stylish way. You will also want to add structural support in the bathroom area for grab bars and railings. During the framing stage, additional blocking is added into the walls where the grab bars would be placed. You don’t have to add them in now, but you will have the piece of mind that an entire retrofit of the bathroom won’t be required when and if you want to add them. Faucets and fixtures can also be selected that are designed for optimum usability. Heated bathroom floors are an excellent luxury choice for high-end bathrooms that also increases comfort.
Kitchen
In the kitchen, you‘ll want to consider the function of lower level cabinetry to reduce strain on arms, wrists, and hands. You may want to have rollout drawers for storing heavy plates rather than having them in upper cabinets. The same is true for access to pots and pans. Rollout drawers limit the need for bending over. You may want to consider wall ovens rather than having to bend over using a traditional range and oven combination. Lever handle hardware for cabinets is also beneficial as they are easier to open if limited dexterity becomes an issue. Soft close cabinet doors and drawers are an important consideration.
Exterior
Don’t forget about the exterior of your home and home systems. Selecting low maintenance exterior materials, including native vegetation will keep your outside work to a minimum in your retirement years. Choosing appliances and home system units that are easy to read and operate (such as programmable thermostats and smart home systems) are important features to consider as we age. More helpful resources are also available from the National Association of Home Builders Remodeling –they have a complete checklist of recommendations for aging in place.
From the Blog
Have questions about retiring in the mountains near Asheville, NC or the surrounding areas?
Are you interested in design for aging in place and flexible design for all of life’s stages? Check out the latest from our blog.
-
Seeing Home in a New Light
For much of my career, I have had the pleasure of designing custom homes to suit the tastes and need...
Read More -
Live Where You Want and Work Remote is a Trend that is Here to Stay
May 21, 2021I was recently reminded of a conversation I had with a friend who began working in the late 1960’s...
Read More -
Is Universal Design the Same as Aging in Place?
Aging in Place means “being able to remain in your own home during your later years of life, rathe...
Read More -
Baby Boomer Influence On Home Design
With a population of 75+ million homeowners, baby boomers command a strong influence on current home...
Read More -
Retiring in Asheville
What makes Asheville and Western North Carolina so appealing to retirees? Asheville, as well as othe...
Read More -
Aging in Place & Universal Design
Home Design Centered Around Aging in Place and Universal Design Guidelines For years, the topics of...
Read More -
What are Homeowners Focusing On?
March 25, 2016The American Institute of Architects (AIA) recently released 3rd and 4th Quarter results for their 2...
Read More -
Lighting 101
May 21, 2014When venturing out to your local hardware store or retailer in search for lighting, it’s easy to b...
Read More
Home Design Services for Retiring in Asheville
At ACM Design we incorporate Universal Design for aging in place in all of our home design services. What type of project are you considering?


